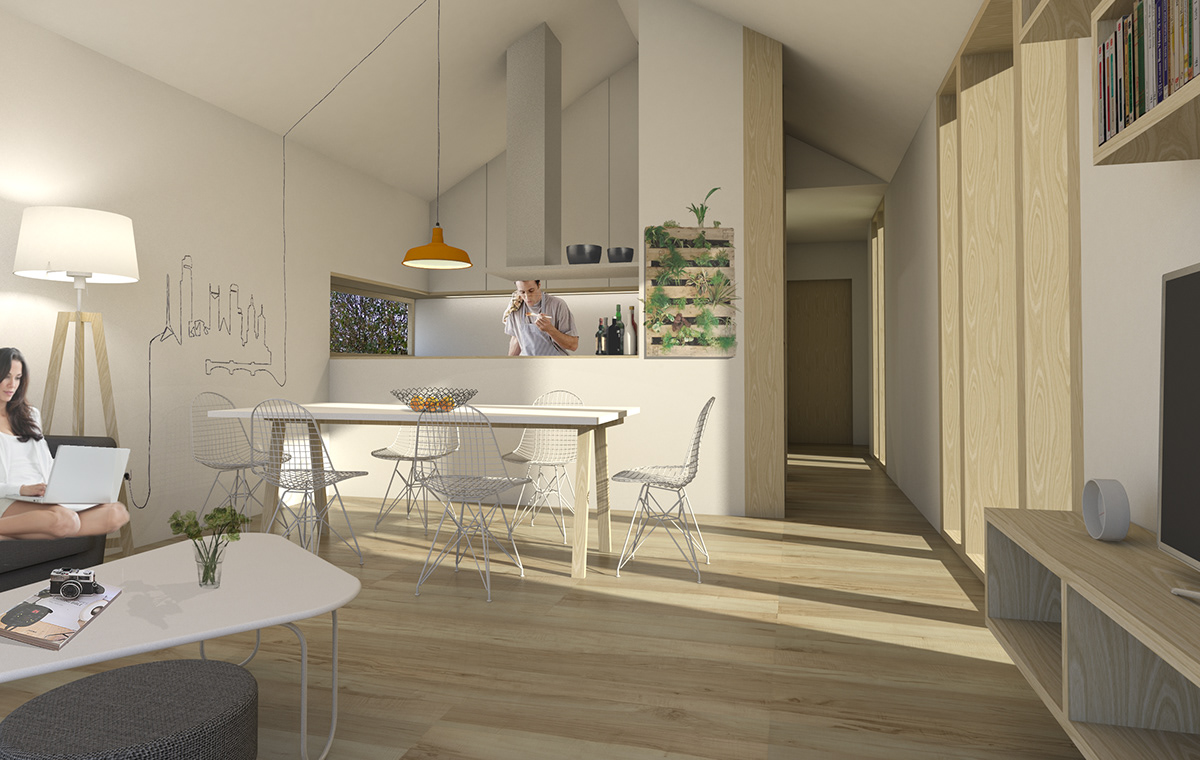Óbidos, Portugal 2013
Collaboration with Neves & Ferrão
Schematic design and design development of a single-family dwelling
Located in a small village in Portugal, this weekend
house, should be integrated in its surroundings, hence the tiled roof.
house, should be integrated in its surroundings, hence the tiled roof.

The L shape was the solution found not only for an efficient use of the floor
area but also for a better quality of the exterior area.
The terrace works as an extension of the living room. It overlooks the south area of the property, where there will grow a beautiful garden and swimmingpool.
area but also for a better quality of the exterior area.
The terrace works as an extension of the living room. It overlooks the south area of the property, where there will grow a beautiful garden and swimmingpool.

The living area includes a semi-opened kitchen, dinning and living room. The ceiling in this area is pitched, providing the feeling of a spacious room, while in the bedroom area the ceiling is flat, making it more comfortable as well as more efficient to climatize.

Pinewood is used in elements present in the house, such as shelves, window frames, doors and on the floor, creating a visual language that differenciates the inner envelope from the elements in it.
The semi-open kitchen is set behind a 1 meter tall wall, in order to keep the eventual mess away from the eye of the people in the living room.
