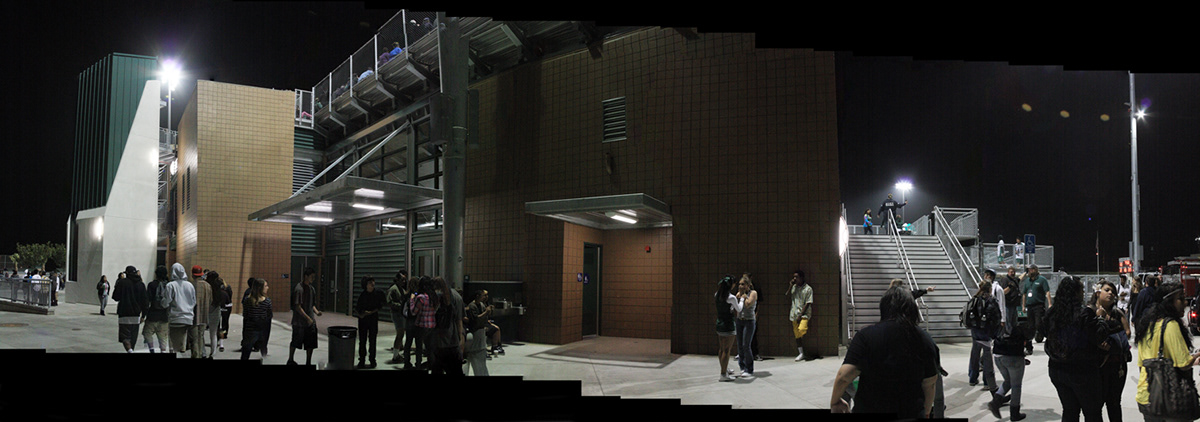Oceanside High School Athletic Facility
This is an interesting and complex project.
It's Function and Aesthetic are defined by the Full-Contact Interplay of Two Opposing Forces:
From the East, it's a +/- 2,700 Seat Bleacher System focusing energy toward action in the next venue.
From the West, it's an 11,700 SF Multi-Use Athletic Facility projecting an Architectural - Iconic Presence.
In Section, along the north/south axis, these forces collide.
The Architectual Result is not unlike the action one experiences in a great football or soccer slide-tackle.
Program Areas Include:
Notes About The Following Images:
The First Two Plan Images - Convey Parti, Scope, and Adjacencies.
The Following Two 3D Images - Represent Sketch-Up-Generated Schematic Design Perspective Renderings
Most of The Rest of The Photographic Images - Photodocument Opening Night. ...I was fortunate enough to capture these panorama compilations as I experienced the Grand Opening Night / First Home Football Game with my wife, two daughters, and 4000 Other People. (... Yeah, OHS won the game in dramatic fashion like something out of High School Musical... What a Great Night for OHS and the Oceanside!).
The Last Photographic Image - Illustrates a future signage concept (Thanks Dave Fenema for graphics/ photo-composite).
:
Cheryl Gaston, Bob Harding (and His Team), Sterling Watson, Mixie January, Dave Rova, Thom Clark, Tom Christian, Daniel Dubrow, Ski Kruczinski, Tom Burke, Harold Kiewel, Mike Beuregard, Jenniffer Timmons,
It's Function and Aesthetic are defined by the Full-Contact Interplay of Two Opposing Forces:
From the East, it's a +/- 2,700 Seat Bleacher System focusing energy toward action in the next venue.
From the West, it's an 11,700 SF Multi-Use Athletic Facility projecting an Architectural - Iconic Presence.
In Section, along the north/south axis, these forces collide.
The Architectual Result is not unlike the action one experiences in a great football or soccer slide-tackle.
Program Areas Include:
Notes About The Following Images:
The First Two Plan Images - Convey Parti, Scope, and Adjacencies.
The Following Two 3D Images - Represent Sketch-Up-Generated Schematic Design Perspective Renderings
Most of The Rest of The Photographic Images - Photodocument Opening Night. ...I was fortunate enough to capture these panorama compilations as I experienced the Grand Opening Night / First Home Football Game with my wife, two daughters, and 4000 Other People. (... Yeah, OHS won the game in dramatic fashion like something out of High School Musical... What a Great Night for OHS and the Oceanside!).
The Last Photographic Image - Illustrates a future signage concept (Thanks Dave Fenema for graphics/ photo-composite).
:
Cheryl Gaston, Bob Harding (and His Team), Sterling Watson, Mixie January, Dave Rova, Thom Clark, Tom Christian, Daniel Dubrow, Ski Kruczinski, Tom Burke, Harold Kiewel, Mike Beuregard, Jenniffer Timmons,
Oscar Gozales, Steve Vallodolid, Raejean Laughter, Chris Jadwin, Dave Fennema, Others.
(...Thanks All and please let me know if I forgot you!)



Sketch-Up-Generated Schematic / Design Development Rendering

Sketch-Up-Generated Schematic Section / Perspective






