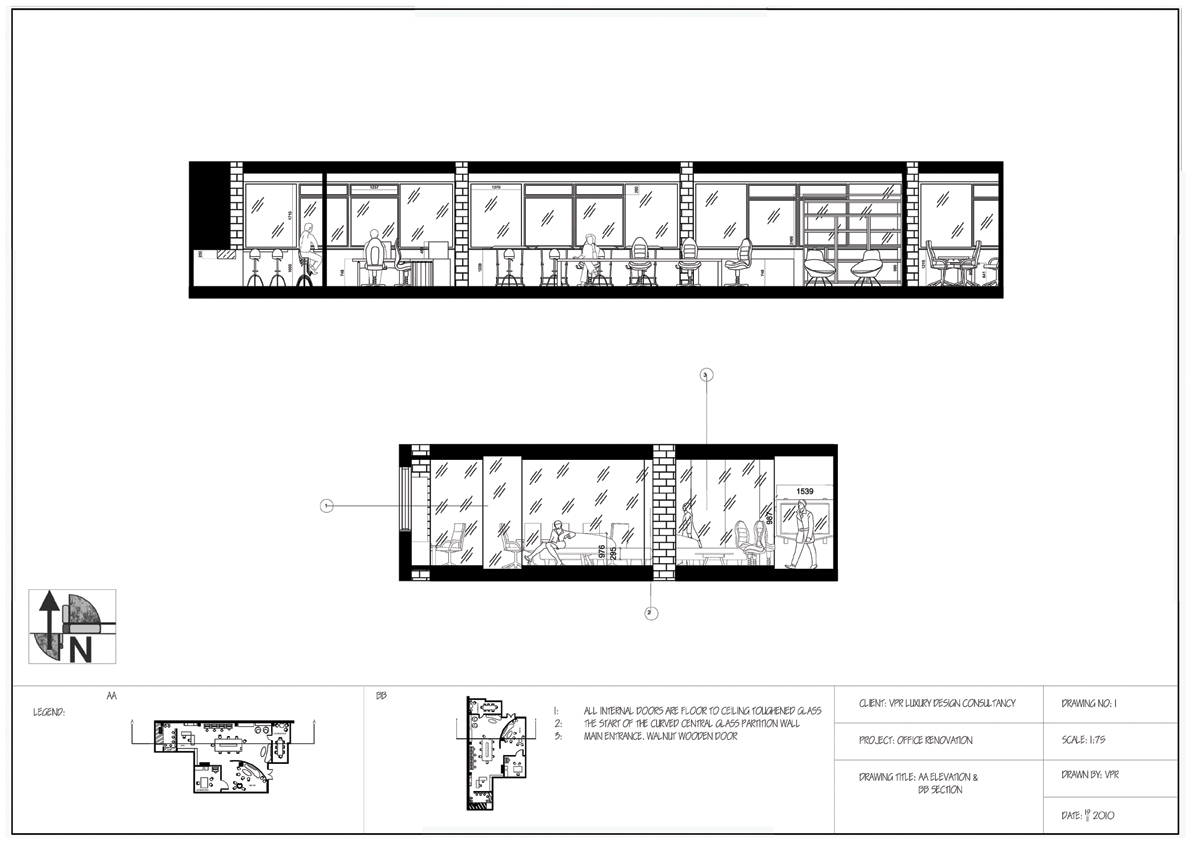A Designer's Office, Soho, London
The Brief
The aim of this project was to add depth to our 2D CAD skills. In industry, certain conventions must be followed therefore allowing others to read clearly the orthographic drawings presented to them. However, it is also important to remember that we are designers and therefore our drawings should have a certain approach, whereby our company’s style will be recognised. Throughout this project placement of words, dimensions, composition of plans and elevations, the title block and typeface were all considered choices. We were asked to remember that ‘everything is a product’, even our Autocad drawings; as they speak volumes about our attitude towards our work and design sense.
To create my ‘Designer’s Office’ I worked from a given plan of a building, which was not to scale. A full survey of the space was then carried out, assuring accuracy of dimensions and other components such as water and power supplies. I then created several drawings: a Plan, at a scale of 1:1 of the original space, various space planning layout drawings and then a Plan of the final layout along with Elevations / Sections all at a scale of 1:75 showing detail and textures where possible. A rendered model of the space was then created in 3ds Max to convey the light properties and materials.

Structural Alterations

Plan

Elevation & Section

Final Rendered Image
