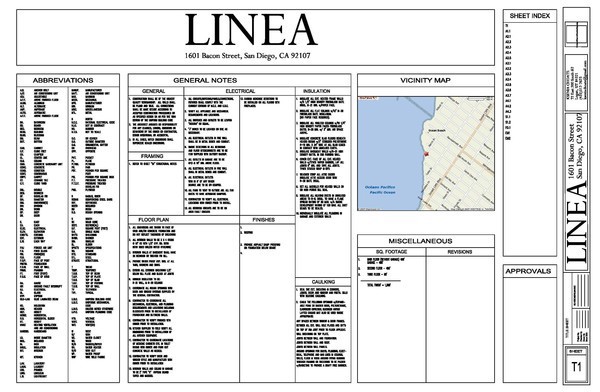Construction documents for the Linea residence (see "Architectural Model" and "Residential Interiors" projects). 2007
AutoCAD
AutoCAD

Cover Sheet

First Floor Plan

Second Floor Plan

Third Floor Plan

Stairs - Plans and Sections (Shown Flat)

South Side Elevation

North Side Elevation

West Side Elevation

East Side Elevation

Wall Section (Shown Flat)

Wall Section and Floor System Details

Curtain Wall (Shown Flat) - Vertical Mullion Dimensions

Curtain Wall (Shown Flat) - Angled Mullion Dimensions

First Floor Electrical/Mechanical Plan

Second Floor Electrical/Mechanical Plan

Third Floor Electrical/Mechanical Plan
