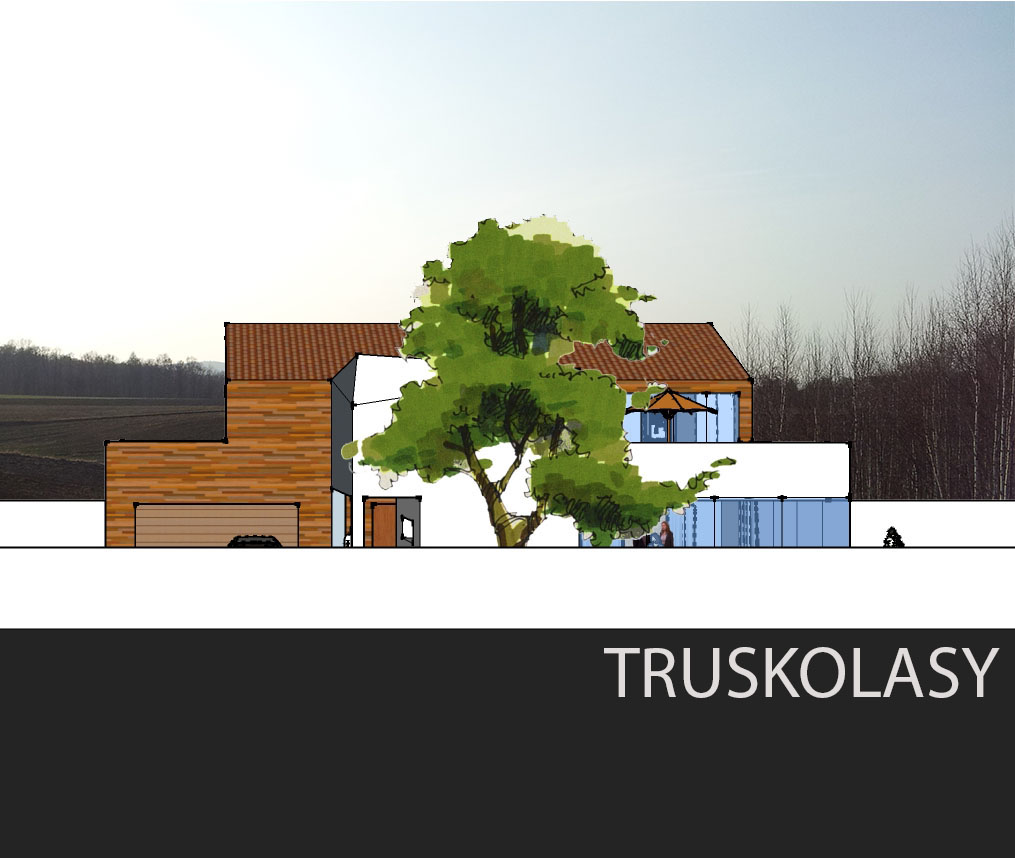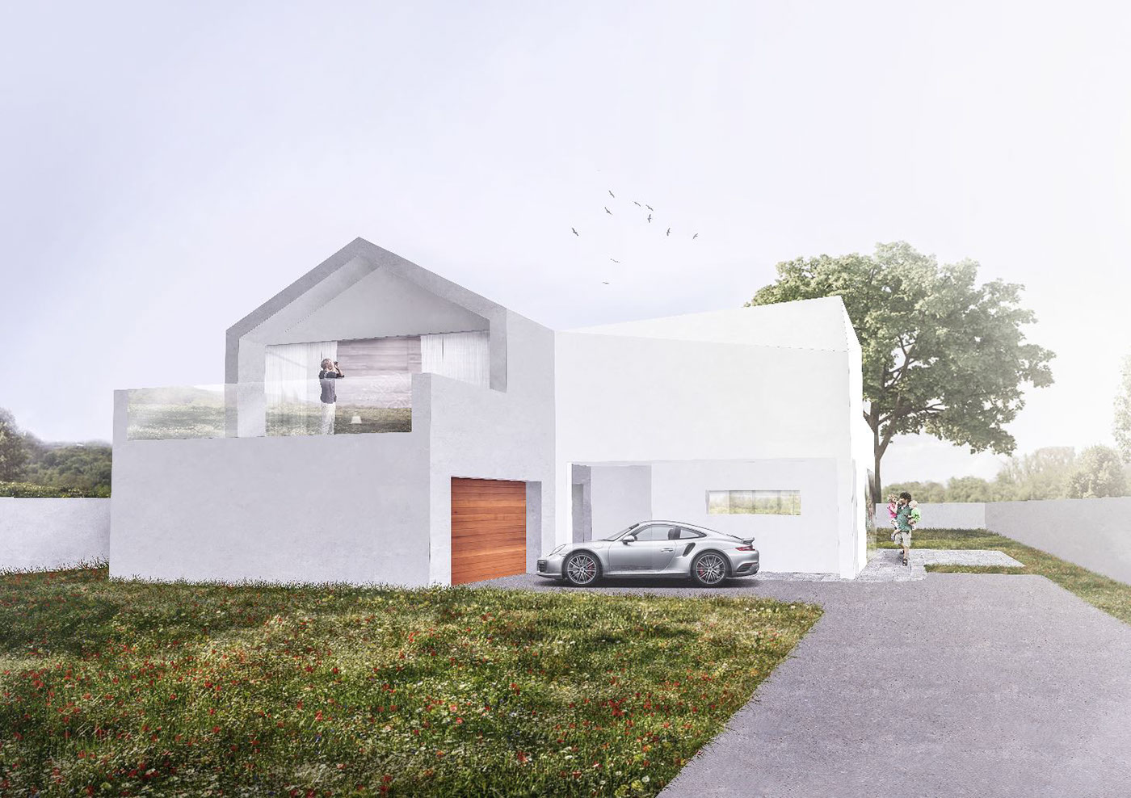
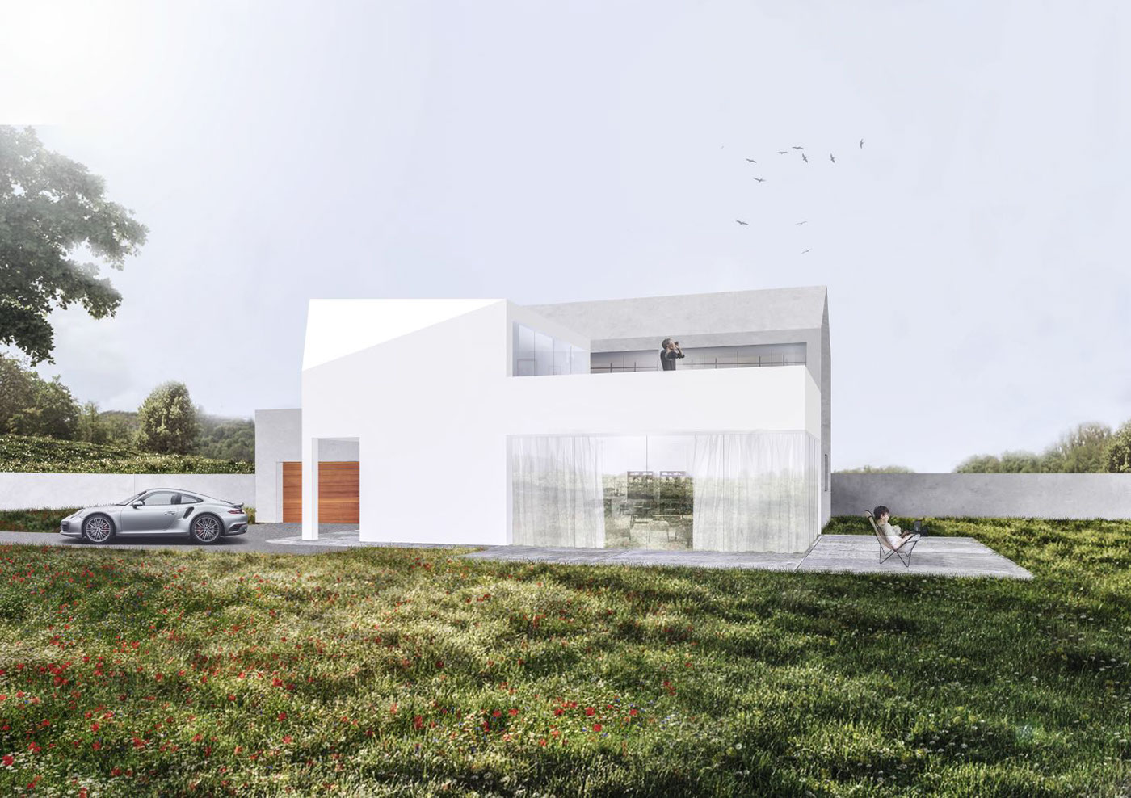
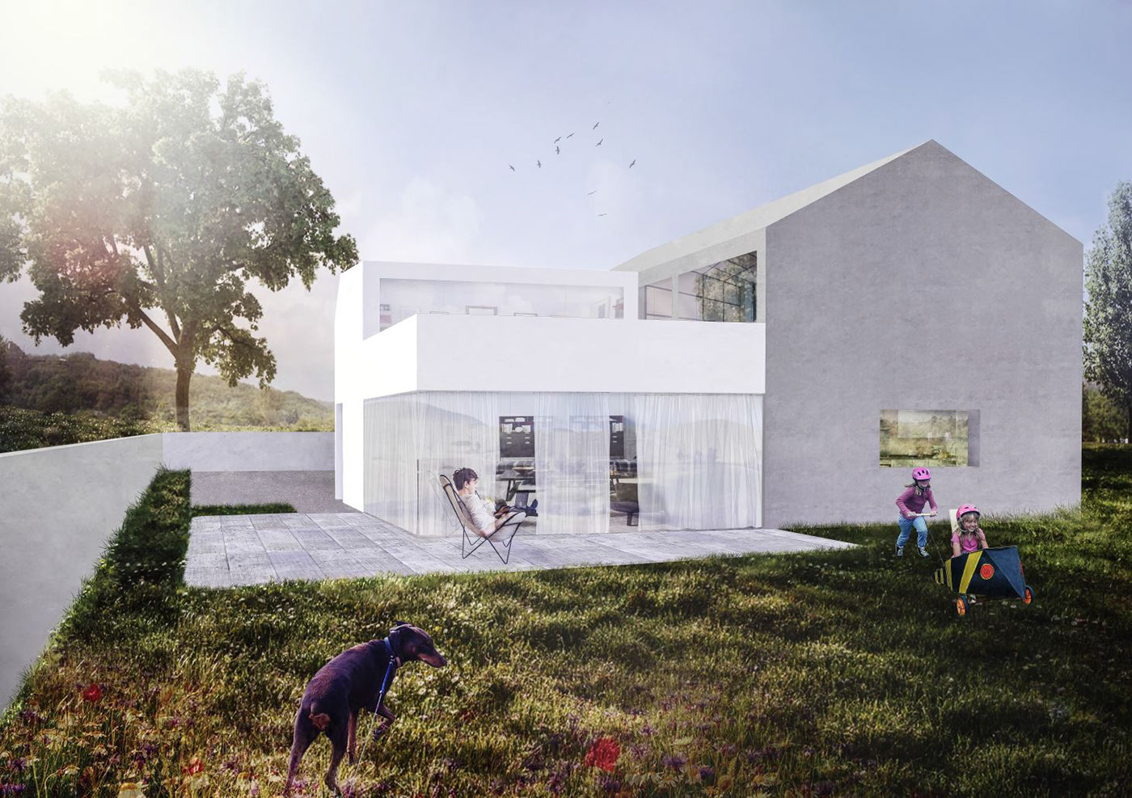
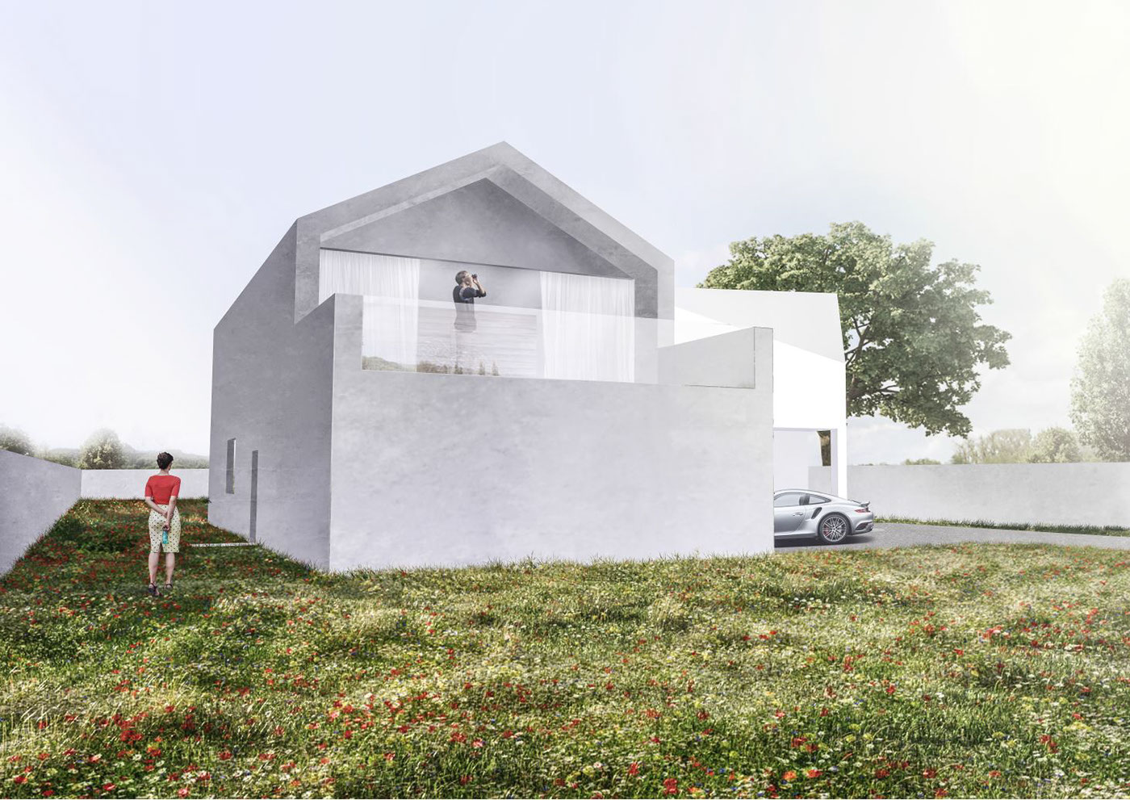
Floor Plans:
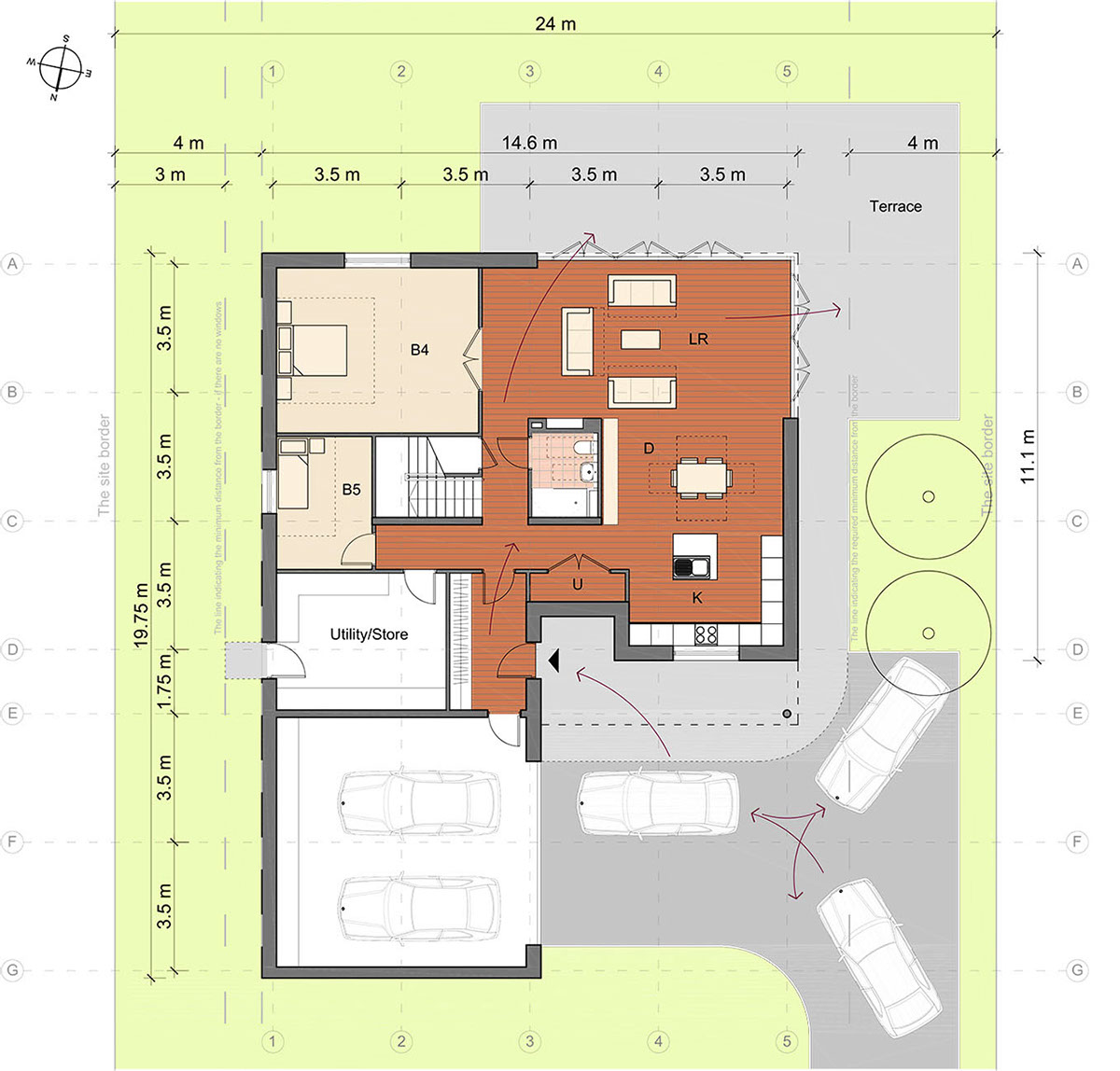
Ground Floor Plan : The key things are:
- sheltered and accesible entrance zone, with a convinient arrangement during getting off the car
- kitchen with the window faced to the street
- living room orientated towards South and West (beautiful view)
- bedroom that could be occasionally used as an extention of living room
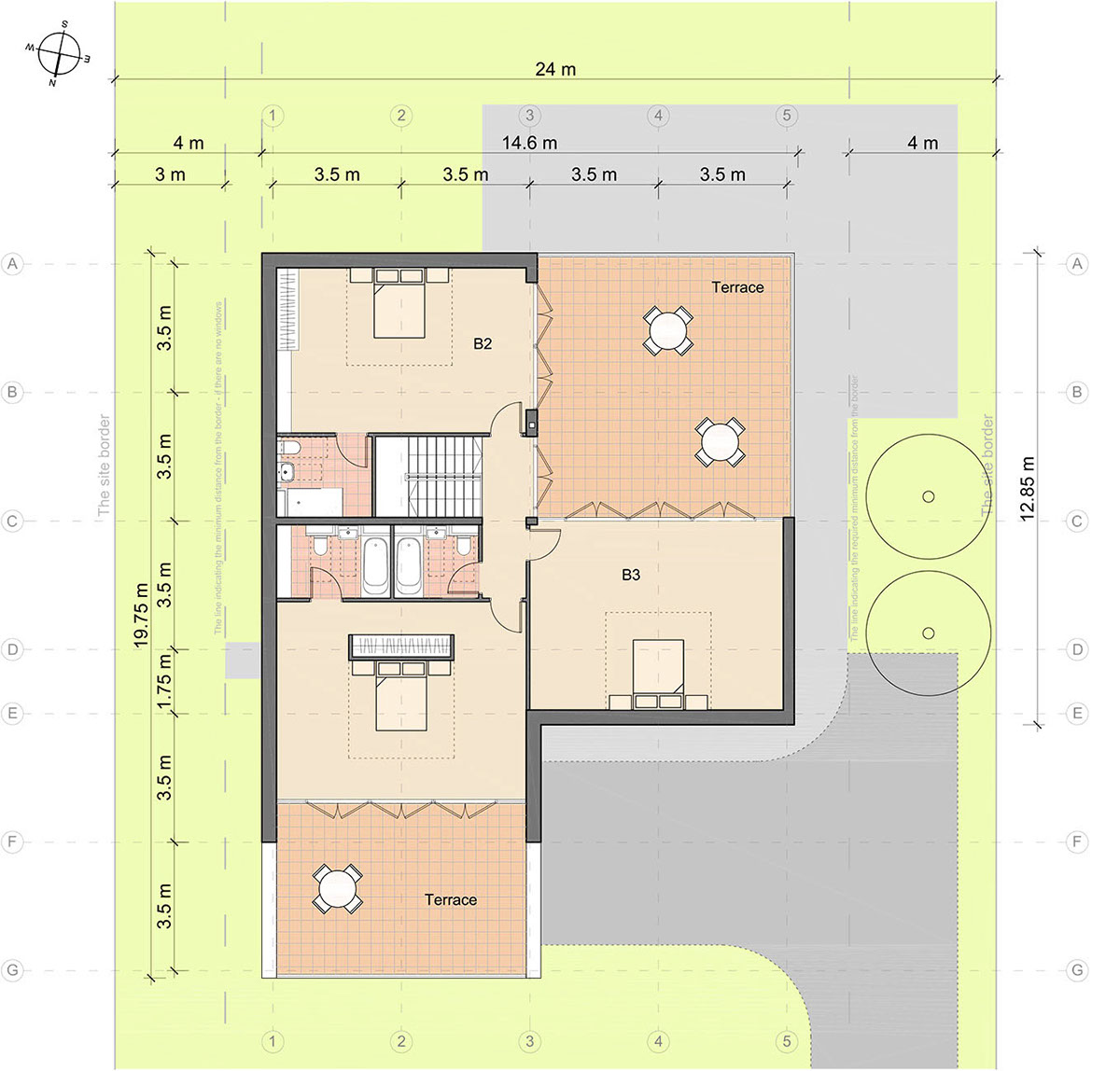
First Floor Plan: The key solutions are:
- stair core faced to the terrace with a beautiful view to the mountains
- access to the terracce from each bedroom
- en suite bathrooms
